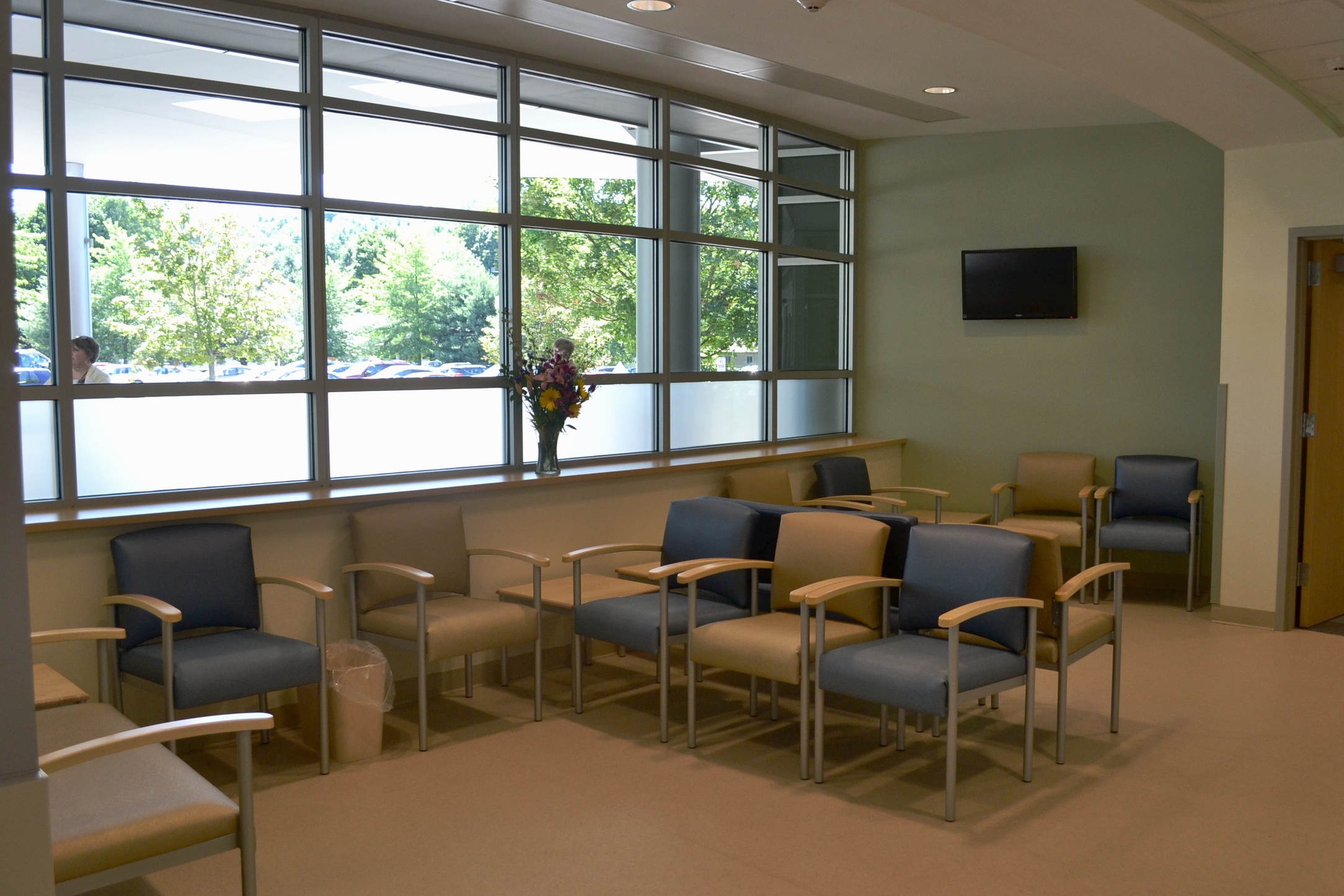Healthcare
Well-designed healthcare spaces are essential to a positive experience for patients as well as the productivity of care providers.
Tim can work with your facility to create spaces that streamline your clinical processes and comfort your patients while you care for them.
HEALTHCARE
North Country Hospital
Brattleboro Memorial Hospital
Baystate Health
Frisbie Memorial Hospital
St. Lawrence Health System
Boston Children's Hospital
Exeter Hospital
Adirondack Health
York Hospital
SENIOR LIVING
Salemhaven Long Term Care and Rehabilitation Center
Soldiers' Home in Chelsea
Tri-County Community Action Program
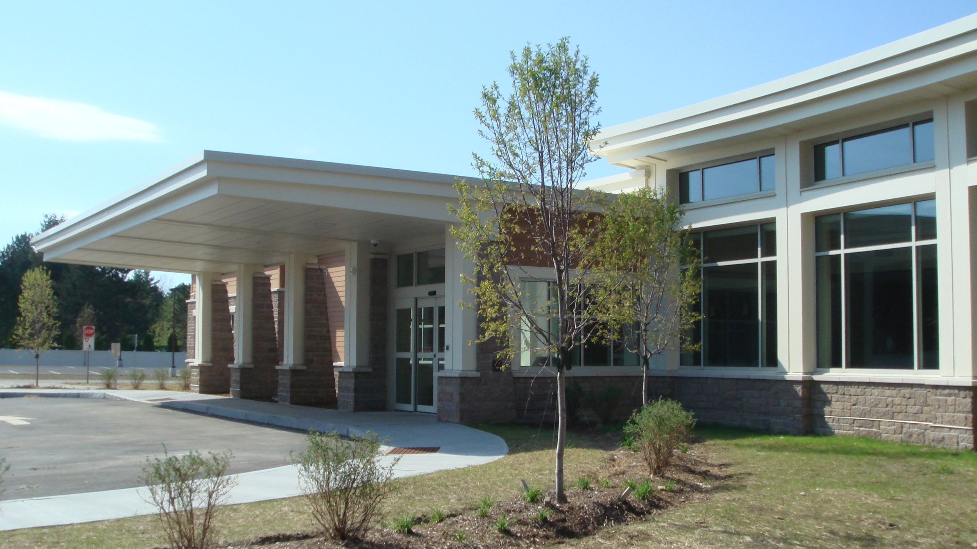
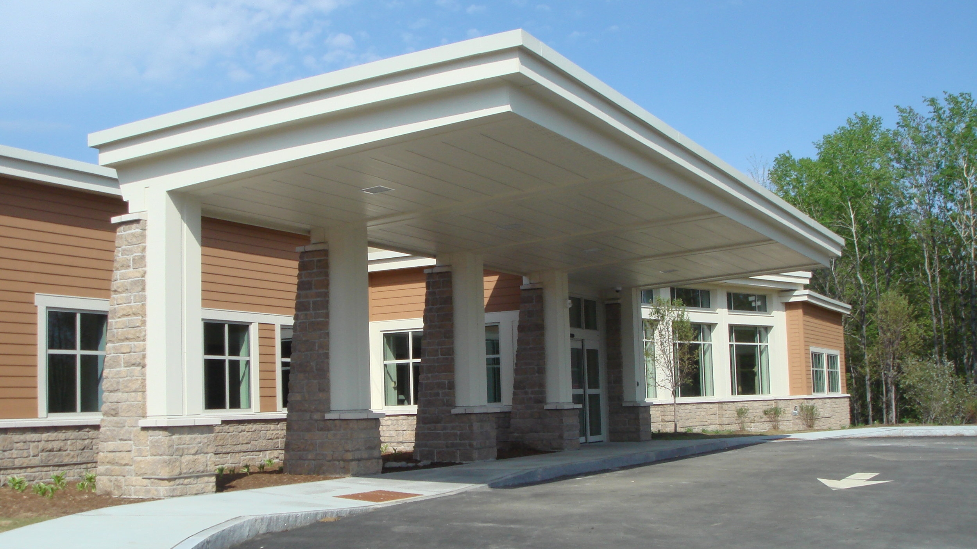
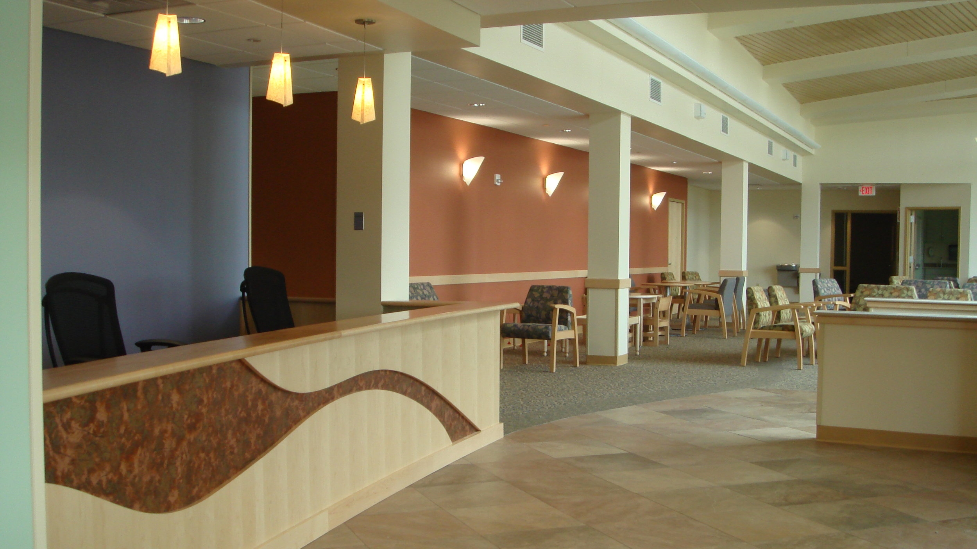
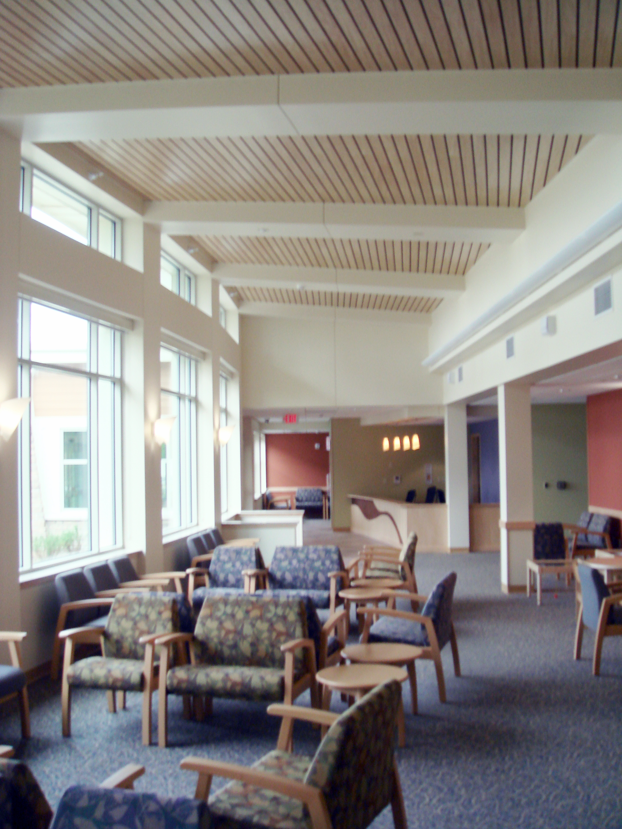
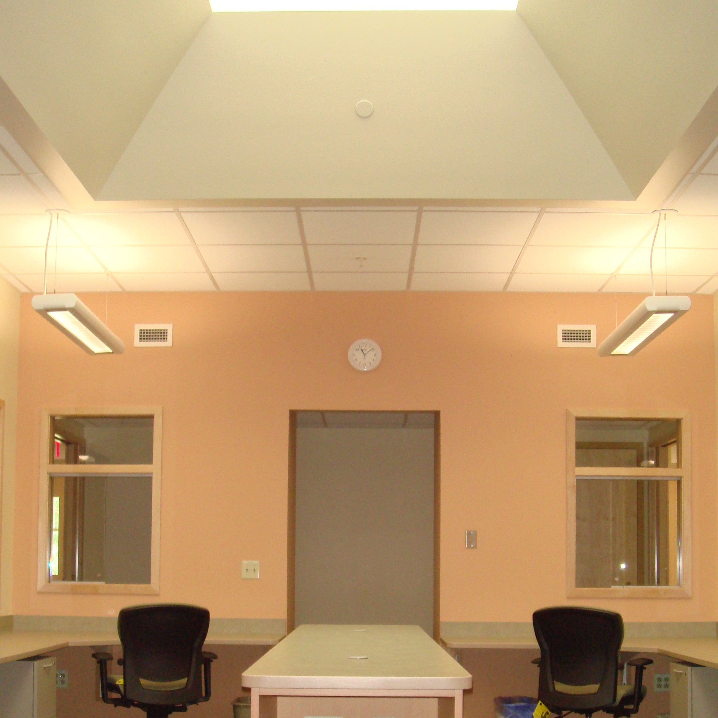
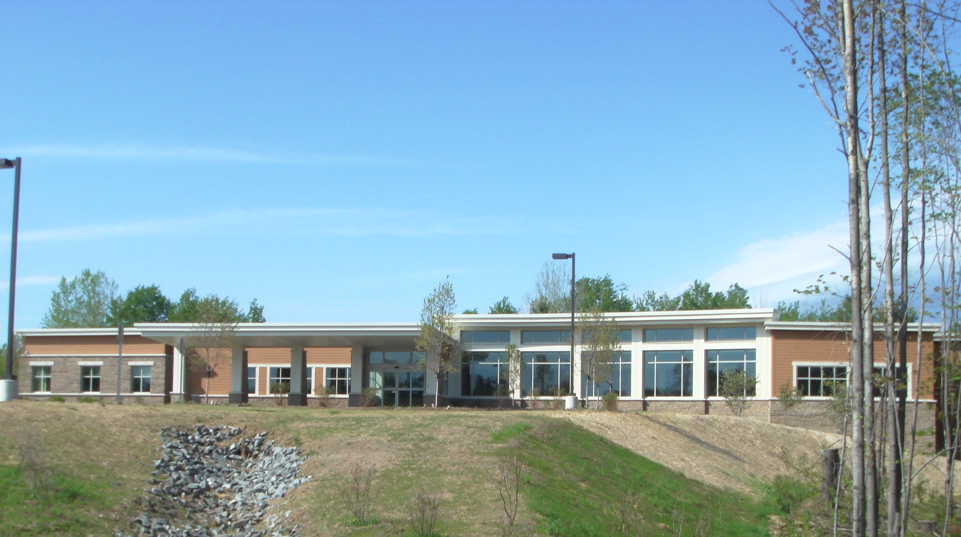
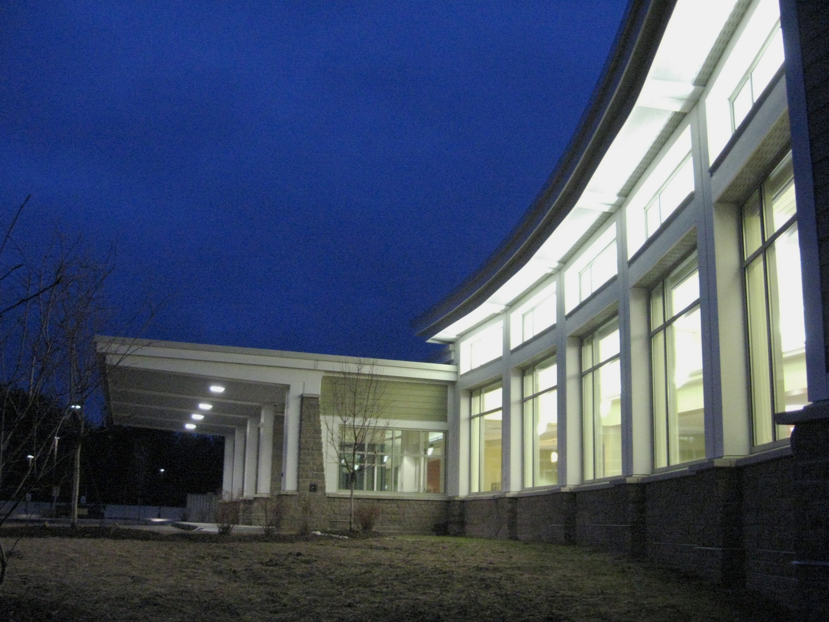
North Country Hospital · Newport VT
Primary Care Building
Lavallee Brensinger Architects
Tim's Role: Project Management • Design • Construction Documents • Construction Administration
North Country Hospital constructed a new 30,000 SF medical office building on their campus to provide state-of-the-art primary care and specialist services to their rural community in northern Vermont.
The first building in Vermont designed to facilitate the "medical home" model of care delivery, it incorporates lab services, visiting physician spaces, and a group consultation space. This allows diagnostics, specialist consultation, and care coordination to occur during a primary care visit, easing the patient's experience and access to care.
Clinical spaces are arranged in a flexible modular layout to maximize the utilization of each space. An innovative Team Room centered between more private Physician Alcoves promotes efficient communication between providers and their supporting staff.
The exterior design pushes and pulls the masses of the entrance, waiting area, and group visit space, creating depth and interest in the single-story front facade. These public spaces have large framed glass openings to give a sense of light and warmth in the spacious interior. Wood-look fiber cement clapboard siding and stone-look concrete block provide a durable, low-maintenance exterior that reflects the vernacular of the region without looking institutional.
2011 Facilities Master Plan
Lavallee Brensinger Architects
Tim's Role: Project Management • Departmental Interviews • Healthcare Guidelines Review • Data Analysis • Space Programming • Space Planning • 3D Modeling • Engineering Coordination
After relocating two physician practices to their new Primary Care Building, North Country Hospital wanted to evaluate the utilization of their remaining outpatient facilities as well as inpatient services in the hospital building. They were also interested in options to convert existing semi-private inpatient rooms to modernized private rooms.
The project team met with hospital executives and representatives from all hospital departments and outpatient practices to assess their current and desired use of space. These space needs were quantified and compared to best practice standards to create a prioritized list of potential projects with associated costs and infrastructure upgrades.
Several options for departmental relocation and expansion were presented on color-coded floor plans. Each option allowed for short-term and long-term phasing of construction projects. A 3D computer model showed what the massing of proposed additions could look like, creating a vision for the future development of the hospital.
North Country Obstetrics & Gynecology
North Country OrthopaediCs
Oncology Suite
HOSPITAL Lobby
Administration Suite
Brattleboro Memorial Hospital · Brattleboro VT
Emergency Department and Lobby
Lavallee Brensinger Architects
Tim's Role: Project Management • Design • Construction Documents • Construction Administration
Brattleboro Memorial Hospital's Emergency Department had been designed in the 1980's for an annual volume of 6,000 patients. Thirty years later, this volume had doubled and the demands on the Emergency Department had become more complex, requiring a larger and more specialized department.
The design team analyzed daily patient volume data to estimate the projected peak volumes of patients at each acuity level. This determined the appropriate number of Exam Rooms and suggested a "Physician in Triage" strategy for treating a high volume of low-acuity patients.
"Universal" Exam Rooms were designed for flexibility to accommodate a variety of case types. In addition to a Secured Holding Room for behavioral health patients, three Exam Rooms have movable partitions to enclose the headwalls for use as "Mild Psych" rooms for supervised patients. Each of the two Trauma Rooms can function with a centered headwall position for a single trauma patient or with two bed positions during a surge in patient volumes.
Expansion of the Emergency Department necessitated reconfiguration of the Hospital's Lobby, Admissions, and Switchboard. The updated Lobby, including a new Cafe, have simplified wayfinding and created a more welcoming experience for patients and visitors.
A small front addition for the Lobby and expanded Emergency Department has given the Hospital a modern face-lift, topped with a gracious curved canopy to protect patients from the elements.
As a renovation of both the most public space and the most critical clinical space in the Hospital, there were numerous construction challenges. Construction was completed in multiple small phases within the functioning Emergency Department. In an infrastructure-heavy department, the existing building had less than 10' clear to the underside of a post-tensioned roof slab that permitted only limited penetrations for ductwork. Despite these challenges, the project was completed on time and under budget with a high level of design.
2008 Facilities Master Plan
Lavallee Brensinger Architects
Tim's Role: Departmental Floor Plans
This comprehensive analysis of Brattleboro Memorial Hospital's space utilization and infrastructure generated several phases of recommended projects for modernization of the Hospital's services. Several projects, including the Lab, Emergency Department, Fixed MRI Suite, and Surgical Services, have proceeded in line with these initial recommendations.
Laboratory, Information Services, and Conference Facilities
Lavallee Brensinger Architects
Tim's Role: Project Management • Design • Construction Documents • Construction Administration
As Phase I of the 2008 Facilities Master Plan recommendations, the existing Laboratory and Conference / Group Exercise spaces were expanded and renovated. The challenging existing space had less than 10' clear to the underside of the floor above, and the Lab remained operational during construction.
Information Services offices were also relocated and a new state-of-the-art Data Center was constructed. Hot and cold aisle containment cools the racks efficiently. Water mist fire suppression system creates a safer working environment than chemical fire suppression while protecting equipment.
The project also included relocation of offices and an exam room for Wound Care, Nutrition, and Diabetes Education.
Fixed MRI Suite
Lavallee Brensinger Architects
Tim's Role: Project Management • Design • Construction Documents • Construction Administration
Completed concurrently with the Emergency Department as Phase II of the 2008 Facilities Master Plan, a purpose-built shell space was fit-up for a new fixed MRI.
A portion of the existing outpatient imaging suite was reconfigured to provide appropriate screening within four zones of access restriction.
The MRI required highly specialized construction including magnetic and RF shielding, proper routing of the quench pipe, and specification of non-ferrous materials such as ceiling grids and cabinet hardware.
The MRI Scan Room was designed to be calming, with a whimsical ceiling graphic of layered clouds made from sound-absorbing material.
Surgical Services
Lavallee Brensinger Architects
Tim's Role: Project Management • Schematic Design
Brattleboro Memorial Hospital has proposed a prominent four-story addition to expand and modernize their Surgical Services and Central Sterile Processing. Upper floors provide medical office space for specialists within the Hospital building.
Private Patient Room Study
Lavallee Brensinger Architects
Tim's Role: Project Management • Design
A study to convert an existing semi-private room to a private room with an accessible toilet room.
Baystate Health · Springfield MA
Baystate Outpatient Center Northampton
Lavallee Brensinger Architects
Tim's Role: Project Management • Design • Construction Documents • Construction Administration
Baystate Health needed to relocate a growing family medicine practice to a larger building. This presented an opportunity to create a comprehensive outpatient center to provide better access to care for their patients in Northampton, Massachusetts.
The practice staff and hospital administration established an initiative to create a new model for primary care delivery that could be replicated in other practices across the regional health system. Their goals included implementing a "medical home" model of coordinated care delivery; integrating diagnostic, specialist, urgent care, and group visit services; and improving staff efficiency and communication.
After exploring several layouts for clinical spaces, the team chose a unique "on-stage / off-stage" design that located staff in a central core with doors directly into each treatment space. This separated back-of-house staff circulation from patient circulation, providing greater privacy for staff and creating a hospitality feel in the patient corridors.
A gut renovation of a former grocery store, the first phase of construction created 24,000 SF for primary care, urgent care, visiting specialists, group visits, and lab. The second phase added suites for obstetrics & gynecology, additional specialists, and an imaging suite including X-ray, CT, Mammography, Ultrasound, and Bone Density.
South Hadley Adult Medicine
Lavallee Brensinger Architects
Tim's Role: Project Management • Design • Construction Documents • Construction Administration
South Hadley Adult Medicine, an established Baystate Medical Practice, needed to relocate to a larger space within their building to better serve an increasing volume of patients.
They took this change as an opportunity to rethink their clinical processes and spatial configuration, completing a "Lean" evaluation of process improvement that informed the design solution.
Modeled on the "on-stage / off-stage" layout developed in Northampton, clinical staff collaborate in a central open work area surrounded by exam rooms. Patients access the rooms through daylit corridors separate from the circulation of staff, supplies, and equipment.
The 10,000 SF interior fit-up was challenged by a narrow floor plate with large shafts in the center. Through careful planning the design team was able to create modular exam and treatment rooms with clear circulation and flexible workspaces for clinical staff.
Frisbie Memorial Hospital · Rochester, NH
Fixed MRI Suite
Lavallee Brensinger Architects
Tim's Role: Project Management • Design • Construction Documents • Construction Administration
St. Lawrence Health System · Potsdam NY
Ambulatory Surgery Center and Medical Office Building
Lavallee Brensinger Architects
Tim's Role: Project Management • Design • Construction Documents
Canton Potsdam Hospital · Intensive Care Unit
Lavallee Brensinger Architects
Tim's Role: Project Management • Design • Construction Documents
Canton Potsdam Hospital · Lobby and Emergency Department
Lavallee Brensinger Architects
Tim's Role: Project Management • Design • Construction Documents
Boston Children's Hospital · Boston MA
Simulation Center
Lavallee Brensinger Architects
Tim's Role: Project Management • Schematic Design • Design Development
Exeter Hospital · Exeter NH
Epping Regional Health Center
Lavallee Brensinger Architects
Tim's Role: Design Development • Construction Documents
Adirondack Health · Saranac Lake NY
Surgical Services and Fixed MRI Suite
Lavallee Brensinger Architects
Tim's Role: Project Management • Schematic Design
Lake Placid Medical Office Building
Lavallee Brensinger Architects
Tim's Role: Project Management • Schematic Design
York Hospital · York ME
York Hospital · Cardiac Catheterization Unit
Lavallee Brensinger Architects
Tim's Role: Design • Construction Documents
Wells Regional Medical Community · Cardiology & Nuclear Medicine
Lavallee Brensinger Architects
Tim's Role: Design • Construction Documents
Senior Living
Salemhaven Long Term Care and Rehabilitation Center · Salem NH
Rehabilitation Center Addition and Alterations
Lavallee Brensinger Architects
Tim's Role: Project Management • Design • Construction Documents • Construction Administration
Soldiers' Home in Chelsea · Chelsea MA
"House Doctor" Services
Lavallee Brensinger Architects
Tim's Role: Project Management • Funding Proposals • Design • Construction Documents • Construction Administration
Miscellaneous "House Doctor" proposals and projects for facilities repairs and space improvements.
Tri-County Community Action Program · Berlin NH
Cornerstone Housing North
Lavallee Brensinger Architects
Tim's Role: Design • Construction Documents


